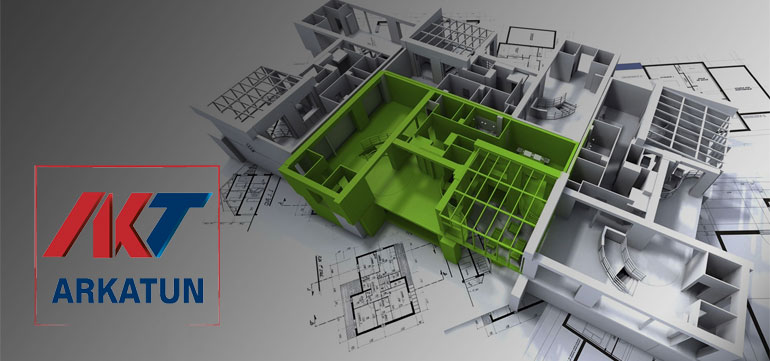
MEP (Mechanical, Electrical, Plumbing) systems form the invisible yet vital infrastructure of modern buildings. The efficiency, comfort, and safety of a facility depend on how accurately these systems are designed and coordinated. For decades, MEP design relied on 2D CAD drawings, but as buildings became more complex, 2D drafting reached its limits. Tight ceiling spaces, dense shafts, and high equipment coordination demands revealed the shortcomings of traditional methods. The solution: 3D BIM-based design.
BIM (Building Information Modeling) does far more than create 3D visuals. Each duct, pipe, cable tray, and valve is embedded with intelligent data—airflow, pressure loss, material type, insulation, and performance values. In other words, it is not just geometry; it is information.
The greatest strength of BIM in MEP design lies in interdisciplinary coordination. Mechanical, electrical, plumbing, and fire protection teams work on the same federated model. Tools like Autodesk Revit, Navisworks, and BIM 360 enable real-time clash detection, ensuring conflicts are resolved before construction begins.
In 2D workflows, issues are often discovered on-site—ducts clash with beams, sprinklers overlap with light fixtures. In 3D BIM, these conflicts are resolved digitally, eliminating rework and saving substantial time and cost.
According to international BuildingSMART studies, BIM adoption in MEP design achieves measurable results:
-
Up to 60% fewer field revisions,
-
25% reduction in design time,
-
40% more efficient coordination meetings,
-
20% reduction in material waste.
Key advantages of 3D BIM over 2D drafting include:
-
Accuracy: Automated quantities and real equipment parameters.
-
Coordination: Seamless multi-discipline integration without spatial conflicts.
-
Simulation: Direct airflow, pressure loss, and heat load analysis.
-
Energy Efficiency: Energy models prevent overcapacity and system oversizing.
-
Lifecycle Management: The model supports operation and maintenance phases.
Energy modeling is a major benefit. Simulations based on ASHRAE 90.1 or EN 12831 can run directly on the BIM model, using real building geometry and system data. This allows engineers to predict actual energy performance early in the design stage.
In fire protection systems, compliance with NFPA 13 or EN 12845 can be verified within the model—sprinkler coverage, pump room dimensions, and tank sizing become quantifiable and accurate.
For plumbing systems, BIM automatically checks slopes, pressure zones, and return lines. What used to require manual calculation in 2D is now embedded in system rules.
In electrical design, BIM simplifies load balancing, cable routing, and panel coordination. Electrical equipment, distribution boards, and lighting layouts interconnect intelligently.
As projects evolve, the BIM model becomes the foundation of a Digital Twin—a real-time digital counterpart of the physical asset. Each component can be linked with QR-coded asset data, enabling predictive maintenance and lifecycle monitoring.
The benefits extend beyond design:
-
Project delivery becomes faster and more consistent.
-
Engineers collaborate effectively across disciplines.
-
Knowledge retention improves through shared models.
-
New team members adapt quickly to ongoing projects.
BIM is also the cornerstone of sustainable engineering. Early-stage simulations prevent oversizing HVAC units, oversized ducts, or unnecessary equipment redundancy, resulting in 10–15% energy savings across the building lifecycle.
In Turkey, large-scale hospitals, data centers, and industrial facilities have already adopted BIM-based MEP workflows as a requirement. Companies like ARKATUN MÜHENDİSLİK leverage BIM not only to deliver coordinated 3D models but also to provide clients with data-rich, analysis-ready digital assets.
In conclusion, moving from 2D to 3D BIM is not a software upgrade—it is a paradigm shift in engineering thinking. Every pipe, duct, and device becomes a carrier of reliable data.
The results are:
-
More accurate design,
-
Error-free construction,
-
Sustainable operation.
BIM-based MEP design enhances productivity, reduces waste, and delivers measurable quality. The true power of digital transformation lies not in the drawings—but in the information that defines them.