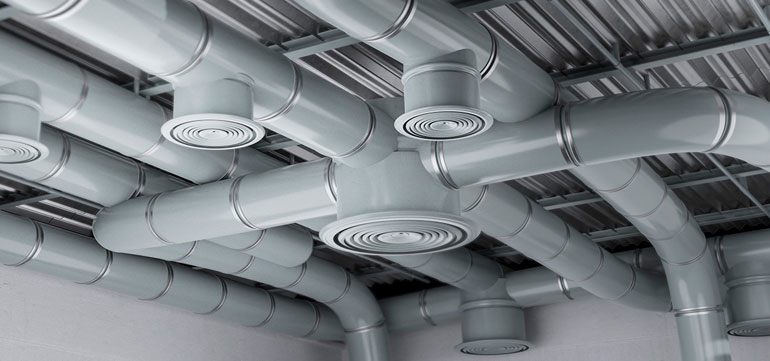
Ventilation and air conditioning systems are the backbone of indoor air quality, thermal comfort, and energy optimization.
At ARKATUN Engineering, every HVAC solution is tailored to the building type, occupancy density, and air cleanliness requirements.
Our design workflow includes detailed airflow rate, duct sizing, static pressure, heat recovery, and acoustic analyses in line with SMACNA, ASHRAE 62.1, EN 16798, ISO 7730 standards.
We engineer complete systems incorporating heat recovery units, VAV/CAV terminals, HEPA-filtered air handling units, CO₂-based demand control ventilation, diffusers, and smoke exhaust fans.
For healthcare, cleanroom, and industrial facilities, we calculate positive/negative pressure zoning, air change rates (ACH), and particulate filtration levels.
All systems are developed in BIM-based 3D models for full coordination with architectural, structural, and electrical disciplines.
Through integration with Building Management Systems (BMS), air handling units and dampers can be monitored and controlled dynamically — ensuring healthy, comfortable, and energy-efficient environments.